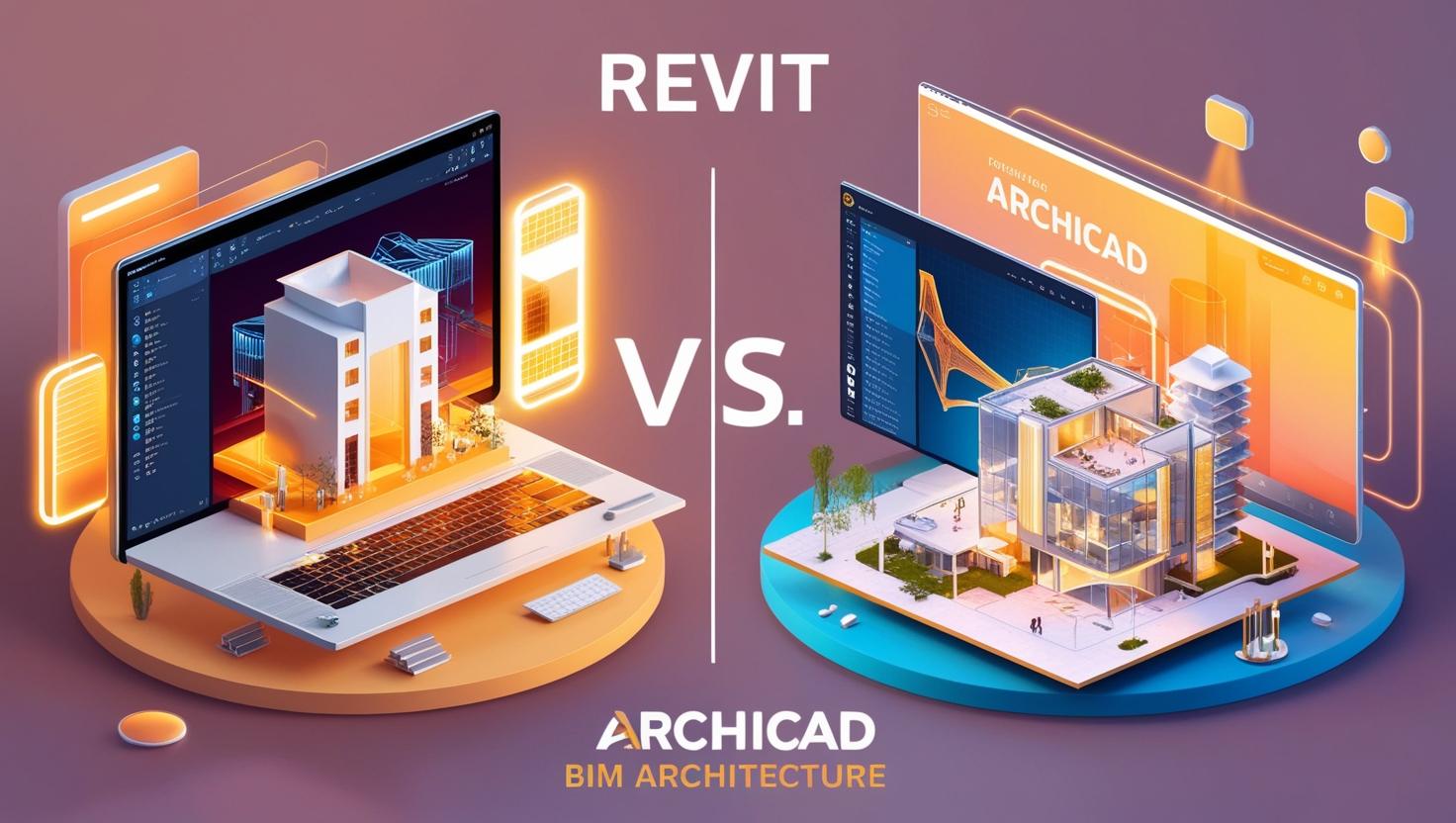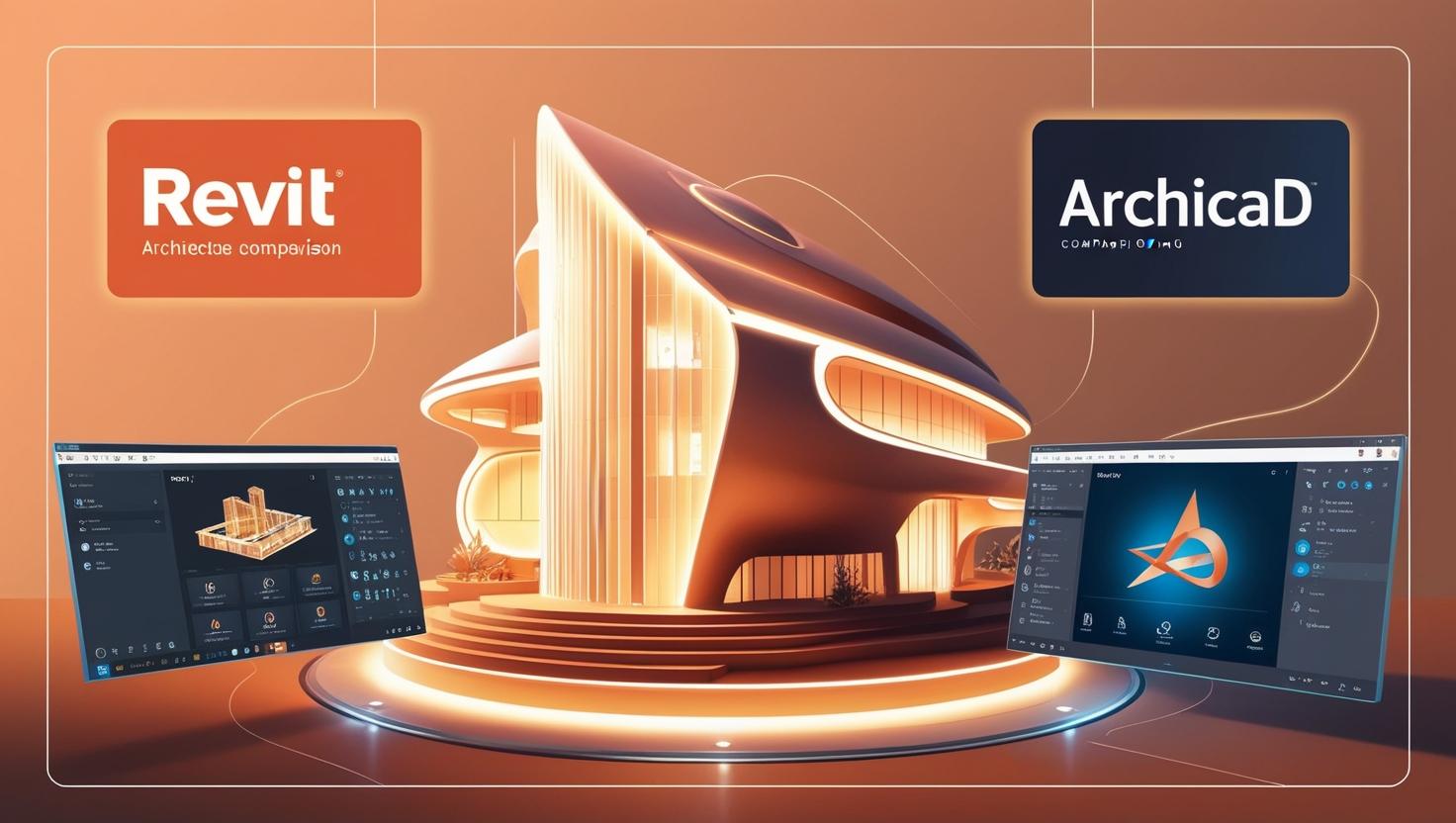
BIM Architecture: Revit vs. ArchiCAD – A Practical Showdown
 By, A. Shivani, BIM Specialist |
By, A. Shivani, BIM Specialist |
5 Min Read
Hey there! If you’re in the world of BIM (Building Information Modeling) like me, you’ve probably found yourself wondering: Revit or ArchiCAD? As a Revit Architecture instructor at SkillLiftt, I’ve spent countless hours with Revit, but I’ve also dabbled in ArchiCAD enough to see what it brings to the table. Both tools are giants in the BIM space, but they cater to slightly different vibes and workflows. Let’s break it down and figure out which might suit you best.
First off, Revit—Autodesk’s brainchild—is like the structured, detail-obsessed friend who loves spreadsheets and rules. It’s incredibly powerful for creating detailed models, managing data, and keeping everything interconnected. When I’m teaching my students, I always emphasize how Revit’s parametric modeling means if you tweak one element (say, a wall), the floor plans, sections, and schedules update automatically. It’s a lifesaver for big, complex projects like hospitals or skyscrapers where coordination is everything. Plus, its integration with other Autodesk tools—like Navisworks for clash detection—makes it a go-to for teams who live in that ecosystem.
But here’s the catch: Revit can feel rigid. It’s not the most forgiving if you’re sketching early concepts or just want to play around creatively. The learning curve is steep too—my students often groan about the first few weeks! And since it’s Autodesk, licensing costs can stack up, especially for small firms or freelancers.
Now, ArchiCAD—developed by Graphisoft—feels like the free-spirited artist of the duo. It’s been around longer (fun fact: it was one of the first BIM tools!) and shines in the conceptual design phase. I’ve seen architects whip up 3D models from 2D sketches in ArchiCAD faster than I can brew my morning coffee. Its interface is intuitive, almost Mac-like in its simplicity, which makes it a hit with designers who prioritize flexibility over rigid structure. The “morph” tool, for instance, lets you sculpt organic shapes—something Revit struggles to match without extra plugins.
ArchiCAD also plays nice with collaboration. Its Teamwork feature lets multiple people work on the same model in real-time, which is gold for smaller studios or remote teams. And the cost? Generally kinder to your wallet than Revit, though it depends on your setup.

That said, ArchiCAD isn’t perfect. Its data management isn’t as robust as Revit’s—think schedules and quantities—and it lags a bit in handling massive, multi-disciplinary projects. The plugin ecosystem isn’t as vast either, so if you’re relying on third-party tools, Revit’s got the edge.
So, which one wins? Honestly, it’s about you. If you’re on big, technical projects with engineers and contractors breathing down your neck, Revit’s precision and integration might be your vibe. If you’re a design-driven architect who loves sketching ideas and tweaking them on the fly, ArchiCAD could feel like home. Me? I lean toward Revit because I teach it daily—it’s my comfort zone—but I totally get why someone would pick ArchiCAD’s creative freedom.
What’s your take? Tried both? Drop your thoughts—I’d love to chat about it!
- skillliftt.com
- March 10, 2025
- 9:51 am






